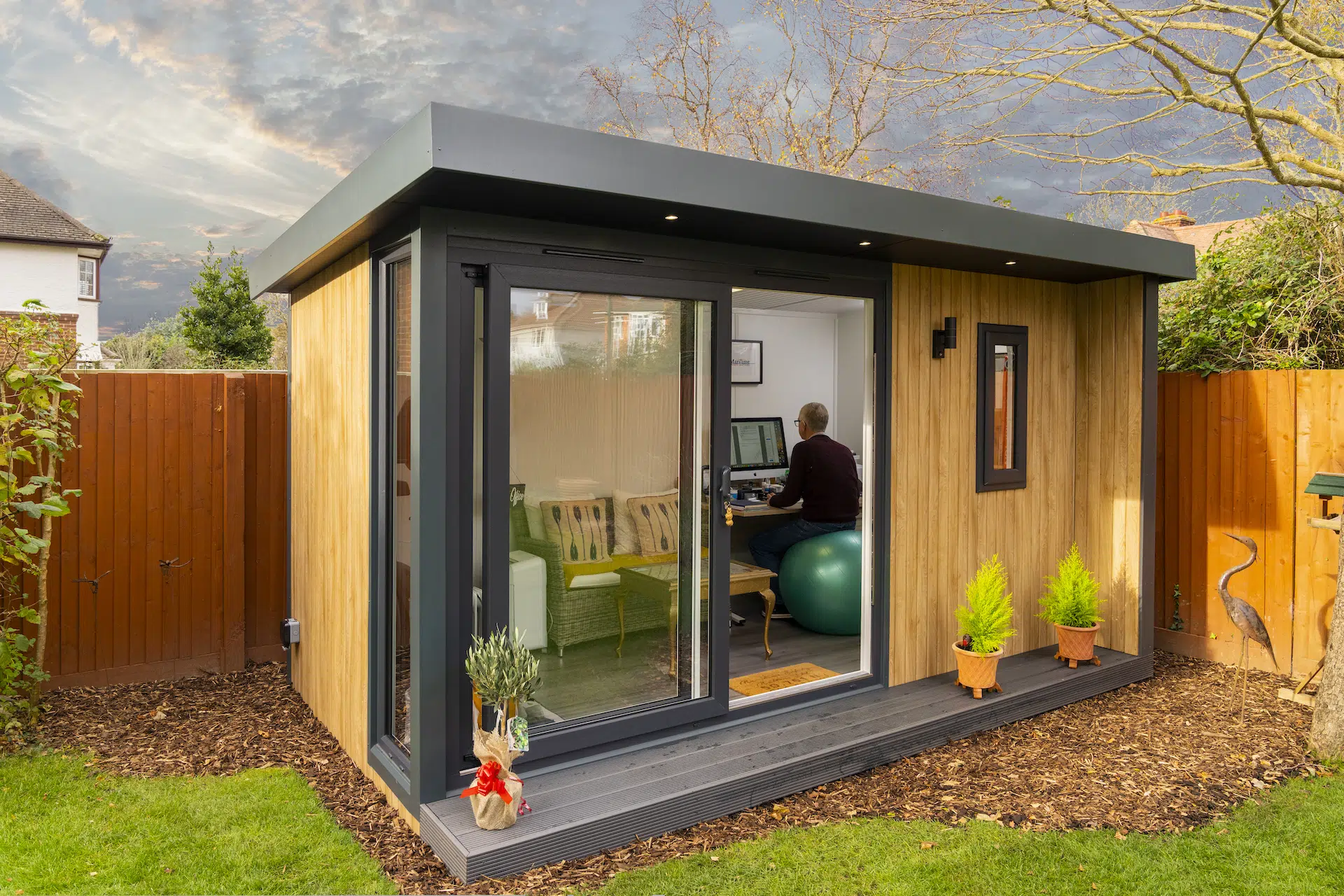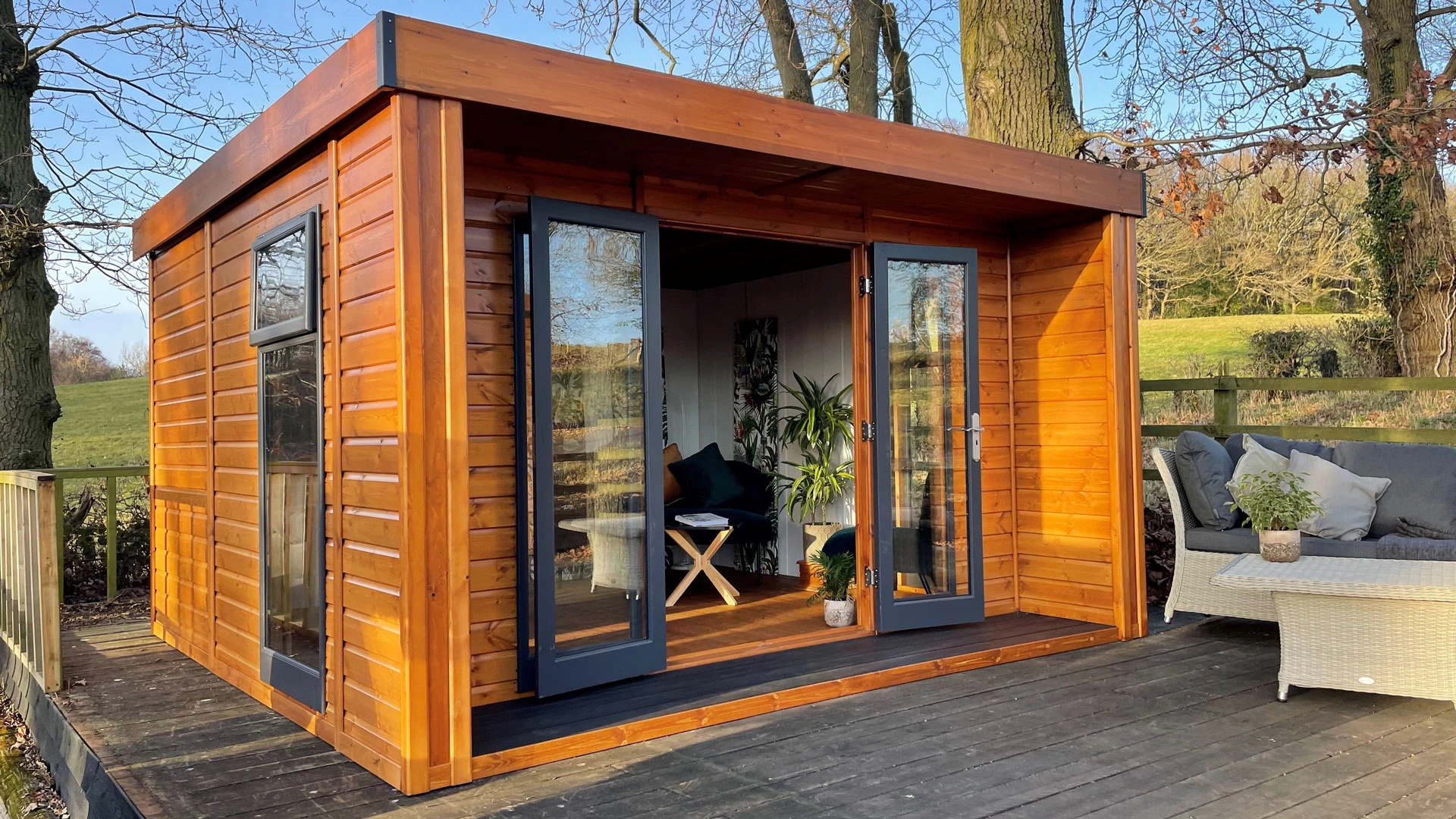Whilst we offer bespoke, there are over
You can choose from more than
Maximum footprint of a garden room is
The experts in outdoor living. Custom garden room designs & installations
Our mission has been to design and install functional garden spaces for you and your family to enjoy – spaces that allow you to love where you live.




Garden Room Design
Our mission is to create bespoke garden rooms of functionality, beauty and sustainability.

Expert Installation
Can be installed in days rather than weeks compared to traditional timber build.

Reduced Construction Costs
Cheaper than traditional timber build or other container like options.
We offer an award-winning design and installation
We help turn your garden room vision into reality, making the most of your outdoor space — your way.
- Year-Round Comfort
- Rapid Construction
- Energy Efficiency
- Strong and Durable
- Customisable Designs
- Reduced On-Site Waste
- Enhanced Sound Insulation

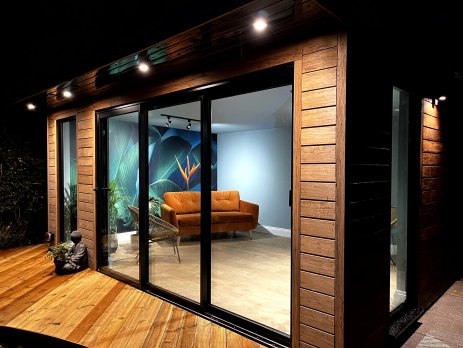
Available in multiple sizes
Customisable design
and sizes

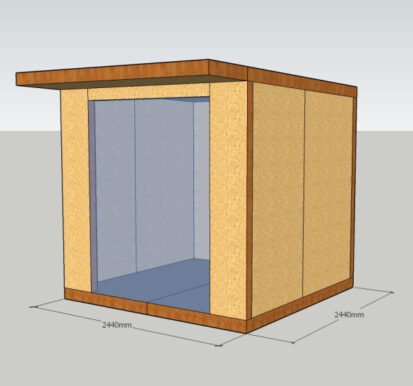
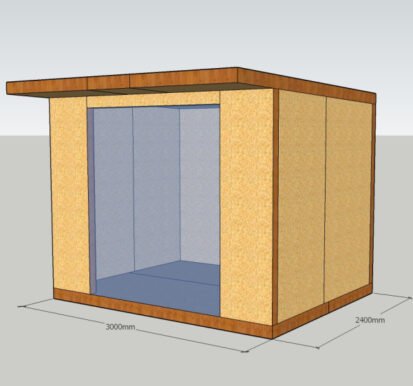
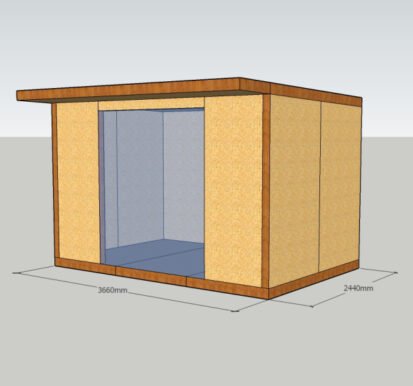
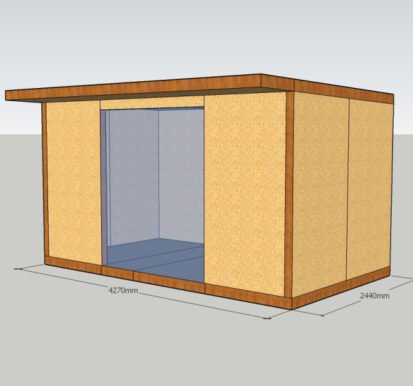
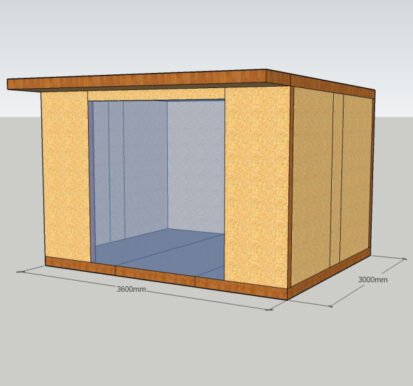
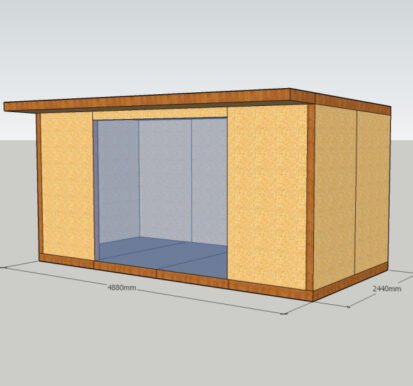
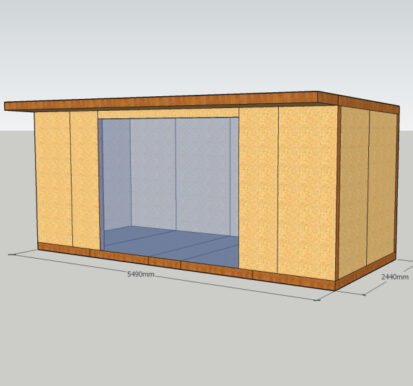
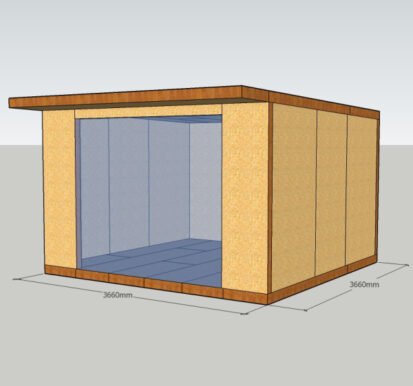
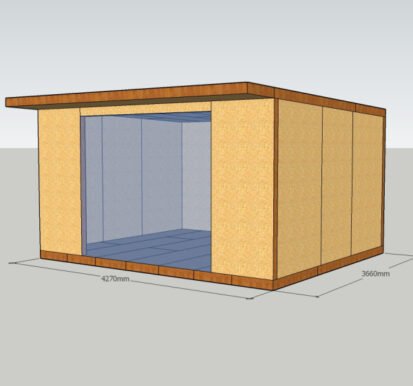
Some Key Features
Our mission is to create and maintain sustainable outdoor spaces
that enrich the lives of our clients.
Less Waste, More Value
Smart panel sizing means fewer offcuts — saving resources and keeping your build efficient.
Quieter Inside, Peace Outside
Enjoy a more peaceful space thanks to excellent sound insulation.
Built in Days, Not Weeks
Your garden room can be up and ready in just a few days — no long waits.
Better for Your Budget
Faster builds and less labour mean lower overall costs for you.
If you have a project you would like to discuss
We'd love to hear from you.
Address
Maverick Business Park, Monkmoor Road, Shrewsbury, Shropshire, SY2 5TF
Please contact us via email.
Available for questions and estimates.
More information about SIP garden rooms
In most cases, SIP garden rooms fall under permitted development, meaning you won’t need planning permission—as long as certain conditions are met. These mainly relate to size, height, and placement on your property.
However, it’s always best to check with your local planning authority, especially if your home is in a conservation area, designated land, or is a listed building.
Key Planning Guidelines:



Size & Height
Single-storey only garden rooms are permitted. If placed within 2m of a boundary, the maximum height allowed is 2.5 metres. The garden room must not cover more than 50% of your total garden area.

Placement & Use
Must not be built in front of your home’s principal elevation. Garden rooms can’t be used as self-contained living accommodation. They must be located within the curtilage of your property (the land surrounding the house).

Special Areas & Rules
Homes in National Parks, AONBs, or Conservation Areas may be subject to different rules. Listed buildings always require planning permission for any outbuilding.

Other Considerations
Building regulations may apply for rooms over 15m², especially if they include electrics or plumbing. Article 4 Directions issued by local councils can remove permitted development rights—check if this applies to your property.
Categories
All Season Garden Rooms
Specialising in the design and build of high-performance SIP garden rooms. Our mission is to create fully insulated, year-round outdoor spaces that blend style, comfort, and durability — giving you a warm, functional extension of your home in any season.
